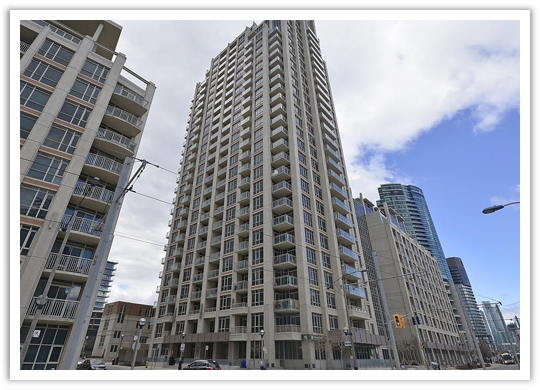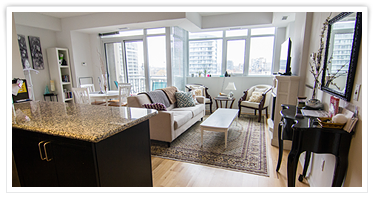



|
West Harbour City
628 Fleet Street & 21 Grand Magazine Street. 
Completed in 2011, The West Harbour City condos are two tower developments by Plaza, one of the city's premier builders of mid- and high-rise buildings. Conceived by out-of-the-box firm Quadrangle Architects (Abacus, Address at High Park), these Art Deco-style buildings clad in beige concrete and dark glass rise to 36 stories (628 Fleet Street) and 28 stories (21 Grand Magazine Street) at the former site of the Molson factory on Fleet Street. There is also an 11-storey podium. These additions to the once industrial landscape have revitalized the Fort York area immensely.
As a throwback to the 1920s and 1930s architectural styles prevalent in the city, the Art Deco facade of these buildings blend seamlessly with the neighbouring Crosse and Blackwell building, the Loblaws Groceteria, and the Tip Top Lofts building. With a wide array of floor plans and building amenities, including a state-of-the-art roof-top fitness club with indoor pool, the West Harbour City Condos are an attractive alternative to downtown Toronto condo living. In 2014, West Harbour City II at 21 Grand Magazine Street received the coveted Condo of the Year award from the Canadian Condominium Institute for its "sparkling example of the combination of hard work, leadership, and spectacular management that elevates a building from ordinary to grand." Attracting a wide array of residents, both buildings are well known for their sense of community spirit and excellent condo boards. Location.
Liberty Village, King West, BMO Field, Rogers Centre, Billy Bishop airport: these are just a few places that are within walking distance of the West Harbour City condos. Surrounded by lush green space, the historic Fort York community is flanked by Coronation Park and Garrison Common, with smaller parks in the vicinity. Nature lovers will also find comfort in their proximity to Harbourfront and its various trails, not to mention the breathtaking sunset lake views that await. Retail stores and restaurants are also just minutes away, with the area increasingly bringing in new vendors. In the summer, enjoy a quick stroll over to the Canadian National Exhibition, or follow the trails to the marina to enjoy a refreshing canoe ride in Lake Ontario. The convenient 509 Harbourfont streetcar is right outside your door, and connects to Spadina, Bay Street, and the Queens Quay Ferry Docks Terminal. Similarly, the nearby 511 Bathurst streetcar is a convenient way to connect to the rest of the city. The Gardiner Expressway and Lake Shore Boulevard also provide quick ways to get around the city. Amenities.
▪ 24-hour concierge and building security
▪ espresso bar and caterers kitchen ▪ guest suites ▪ gym and exercise room with sauna ▪ Harbour Club second floor courtyard and garden lounge ▪ Harbour Club theatre and screening room ▪ roof-top deck, garden, outdoor pool, and hot tub ▪ roof-top party room and recreation room with grand piano, fireplace, and billiards table ▪ visitor parking Suite Features.
With over 300 suites in each building, the West Harbour City condos boast a variety of well executed floor plans with generous living areas. Suites range in size from studio units at 439 square feet, to the sprawling penthouses and townhomes at over 3,000 square feet.
Finishes are tasteful and subtle, with many suites offering pre-engineered hardwood floors, granite counters, ceramic floors, and stainless steel appliances. Ceilings are 9 feet tall, and most floor plans include a corner kitchen with large breakfast bar. Private balconies and terraces provide ample light in suites, and stunnings views of the lake, city, and green parks nearby. |
 |

