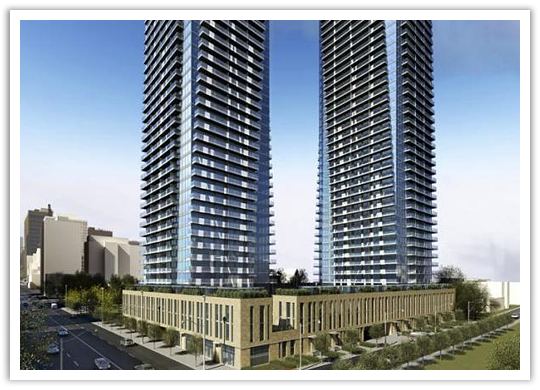



|
U Condos
1080 Bay Street & 65 St. Mary Street. 
The U Condos are so named for two reasons: for their unique location adjacent to the University of Toronto's historic St. Michael's College campus at Bay Street and St. Mary Street (just south of Bloor Street), and for the project's emphasis that "U is for you." The two towers, Phase I (1080 Bay Street) and Phase II (65 St. Mary Street) were completed in 2014. Towering at 56 storeys and 46 storeys, respectively, the U Condos house a total of 755 suites, ranging in size from studios to 2 bedroom plus den suites. The Urban Townhome Collection, a series of townhomes in the complex courtyard, offer more space with three bedroom plus den floor plans.
Pemberton Group, the developer behind the project, is one of Canada's largest and most successful vertically integrated development companies ever built, with numerous projects under its belt. Conceptualized by one of the city's most prolific architects, Peter Clewes of architectsAlliance, the U Condos are glass-clad twin towers with an interesting twist, literally -- balconies are slanted to portray a winding effect from the base to the top of the buildings. Interior designer Andrea Kantelberg was tapped to design the striking three-storey lobby, while the public courtyard was planned by landscape architect Patrick Bollenberghe. Each tower features an impressive rooftop amenity area with wraparound balcony, totalling 4,500 square feet. Residents can enjoy the party room, yoga studio, and library with unparalleled views of the Toronto skyline. Location.
Adjacent to St. Michael's College at Bay Street and St. Mary Street, the U Condos are just two blocks south of Bloor Street and minutes to Bay Station. Although in the heart of the Discovery District and steps to the city's midtown hub at Bloor and Yonge Streets, the U Condos are surrounded by an abundance of green space, with a lush botanical garden on the grounds of St. Michael's College that hosts over 160 types of trees and shrubs. For those seeking thrills and adventure, the eclectic Yonge Street is a five minute walk away, while the Church & Wellesley area offers an exciting night life. Culture seekers will also love the proximity to the Royal Ontario Museum, Bata Shoe Museum, and Panasonic Theatre. The Entertainment District, Financial District, Ryerson University, Massey Hall, Yonge-Dundas Square, and Nathan Phillips Square are only a few subway stops away. Amenities.
▪ 24-hour concierge and security
▪ 4,500 square foot rooftop amenities area with wraparound terrace ▪ billiards room ▪ exercise room with separate cardio room, yoga studio, change rooms, and steam rooms ▪ library & lounge ▪ outdoor lounge area ▪ party & recreation room with bar Suite Features.
Studio, one bedroom, one bedroom plus den, two bedroom, and two bedroom plus den suites at the U Condos range in size from 325 square feet to 1,458 square feet. The suites are characterized by spatial efficiency, 9 feet and 10 feet ceilings, and an abundance of natural light through expansive windows. Open concept plans are well proportioned and balanced, with most suites featuring a kitchen island for added storage. All suites also include a generous private balcony, starting at 45 square feet for studio plans. Corner suites offer two seperate balconies. Maintenance fees are estimated to be about $0.45 per square foot.
Builder finishes include gourmet kitchens with brand name appliances, 5-inch-wide wood flooring, sliding glass panel doors, and Corian counters in the kitchen and bathrooms. The Urban Townhome Collection features 2 bedroom plus den, three bedroom, and three bedroom plus den floor plans with terraces and private parking. Sizes range from 2,682 square feet to 3,118 square feet. Pricing starts at $2.2 million.
Selected Urban Townhome Collection floor plans:
|
 |
