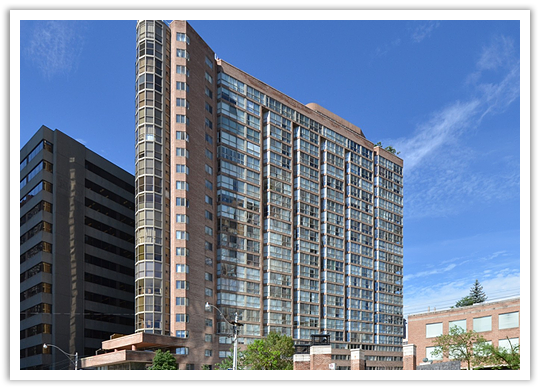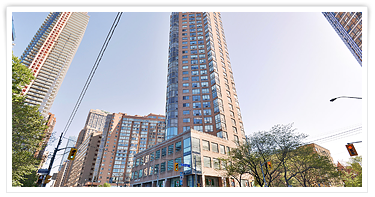



|
Polo Club
1055 Bay Street & 44 St. Joseph Street. 
1055 Bay Street (Polo Club I) and 44 St. Joseph Street (Polo Club II) are beautiful and well-managed downtown Toronto condos on Bay Street, just north of Wellesley Street West. Both condos, finished in the late 1980s, have become a timeless staple of the Bay Street Corridor landscape and project refinement and respectability, even decades later.
The Polo Club project was spearheaded by Tridel, one of the best and most prolific condo builders in Toronto, with over 80,000 new construction homes under its belt. Tridel is also synonymous with 300 Front Street West and 10 Bellair Street, and has won numerous awards, including the 2013 Home Builder of the Year Award from Tarion and BILD. Esteemed firm Burka Architects (The Royalton, Century Plaza) also worked on both projects. Polo Club I consists of 335 suites spread over 23 floors. Polo Club II offers 388 suites on 28 floors, with a commercial section on the main floor. The renovated lobby is welcoming with new security desk, updated lighting, art work, and cozy fireplace. There is a wonderful west-facing outdoor patio (with an outdoor pool and sunning deck) that overlooks St. Michael's College and is often the focal point for social activities. Residents can also enjoy annual summer and holiday events staged by the Community Association, as well as a monthly free movie and popcorn night. Location.
Located at the corner of Bay Street and and St. Joseph Street (just a few blocks north of Wellesley Street West), the Polo Club condos are a vibrant and safe community with access to three nearby subway stations: Bay, Wellesley, and Museum. The 6 Bay bus is also just right around the corner. Residents can enjoy the nearby neighbourhoods of Bloor & Yonge, Yorkville, Church-Wellesley Corridor, Queen's Park, College Park, and Bloor West. The University of Toronto, MaRS Discovery District, and major hospitals are also easily accessible. Groceries can be picked up with ease from Rabba and Value Mart, and restaurants lining Yonge Street, Bloor Street, and Church Street provide a myriad of dining choices. Amenities.
▪ 24-hour concierge and security
▪ billiards room ▪ exercise rom ▪ meeting room ▪ outdoor pool ▪ rooftop deck with barbecues ▪ recreation / party room ▪ whirlpool and sauna
Suite Features.
1055 Bay Street consists of studios, one bedroom, one bedroom plus den, and two bedroom suites ranging in size from 451 square feet to 1,105 square feet. 44 St. Joseph Street has a similar mix of suites ranging in size from 516 square feet to 1,137 square feet. Although units do not offer balconies, each floor plan includes a sun room with great downtown views, and are sizable enough to serve as an additional bedroom, den, or home office. All units include ensuite laundry, controlled heating and air conditioning, and security systems. Upgraded suites provide modern kitchens and hardwood floors.
|
 |

