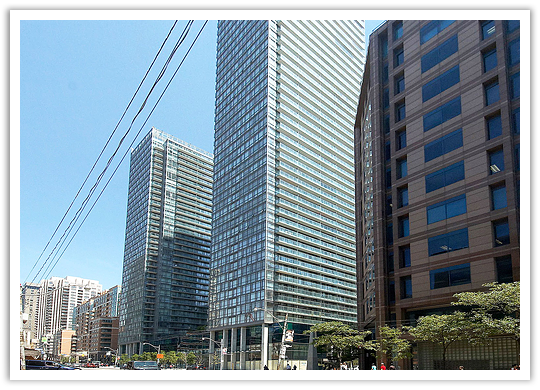



|
Murano Condos
37 Grosvenor Street & 38 Grenville Street. 
Inspired by the 13th century Italian art form and aesthetic originating on the islands of Murano, the glass-encased Murano Condos soar 35 stories and 45 stories at the corners of Bay Street and Grenville Street (Murano North) and Grosvenor Street (Murano South). Designed by renowned architect Peter Clewes of architectsAlliance, the intricate design portrays the artistry of Murano and the sheer brilliance of Venetian glass. The project was completed in 2009 by award-winning Lanterra Developments, who was recently named the fourth top builder in Canada by RealNet Canada.
Rising from a 2-storey podium structure, the two towers are linked by Club Murano, the buildings' exclusive resident amenities located on the second and third floors. To create an intimate separation of space, two seperate lobbies located on Grenville Street and Grosvenor Street feature original commissioned artwork by Barbara Astman, as well as rare imported glass sculptures, custom selected Italian leather furniture, and inviting two-way fireplace. Interiors by Alessandro Munge of Munge Leung Design carry the clean, symmetrical Murano artistry throughout all of the buildings' 731 suites. Location.
Business and pleasure: welcome to Murano's downtown location. In the pinnacle of the city's cultural and financial engines, 37 Grosvenor Street and 38 Grenville Street are surrounded by international cuisine, eclectic coffee shops, trendy lounges, and the Theatre, Financial, and Entertainment Districts. The nearby Opera House, Design Exchange, Ed Mirvish Theatre, Panasonic Theatre, Carlton Cinema, and Yonge Street ensure that there's never a dull moment. Steps to the University of Toronto, Ryerson University, hospitals, Queen's Park, and MaRS Discovery District, Murano puts its residents at the pulse of Toronto. Getting to and from home is a breeze with College Station and Wellesley Station both a short walk away. Amenities.
▪ 24-hour concierge and security
▪ beautiful lobby with two-way fireplace and imported artwork ▪ billiard room ▪ boardroom ▪ exercise area with aerobics room, change rooms, and massage and steam room ▪ fitness track ▪ guest suites ▪ home theatre & media room ▪ indoor / outdoor garden with seating areas ▪ indoor pool with retractable glass roof, showers and whirlpool ▪ library ▪ lounge with dining area ▪ party & recreation room with bar ▪ terrace Suite Features.
At Murano, the kitchen is the focal point of the suite and is inspired by the world-famous Scavolini Kitchen Design Centre. Focus is on taste, tradition, design and functionality. All suites feature Scavolini kitchens with stylish metal handles and glass doors made with tempered glass in a wide range of opaque colours (with some upgraded suites offering semi-transparent etched glass), six brand name appliances, breakfast bar, and engineered hardwood, ceramic, or porcelain flooring. Soaker tub, marble vanity, and ceramic / porcelain flooring can be found in the spa-inspired baths. Most suites also offer engineered veneer hardwood in living and dining rooms and 40-ounce broadloom in bedrooms.
There are a mix of studio, one bedroom, one bedroom plus den, and two bedroom suites ranging in size from 425 square feet to 1,162 square feet for the penthouse units. All suites offer balcony space. |
 |
