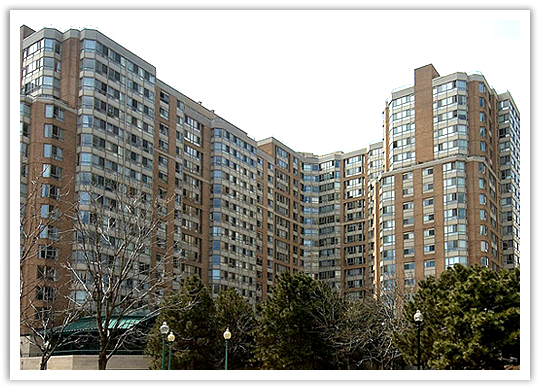



|
The Liberties Condos
711 Bay Street & 717 Bay Street & 44 Gerrard Street West. 
711 Bay Street (Liberties I), 717 Bay Street (Liberties II), and 44 Gerrard Street West (Liberties III), collectively known as the Liberties Condos, are three adjacent condo buildings with resident access via common amenities and parking levels. Recent renovations in the buildings have refreshed this staple of the Bay Street Corridor.
Completed in 1990 by H&R Developments (B.streets Condos, winner of the Ontario Home Builders’ Association Awards Project of the Year in 2012), the Liberties represent the company's motto of "expect more," with spacious floor plans and building amenities that cater to every whim. The Liberties has a mix of studio, junior one bedroom, one bedroom, and two bedroom suites, ranging in size from 585 square feet to 1,464 square feet for a 2 bedroom plus 2 solarium suite. The Liberties are beautiful and well-managed buildings at the corner of Bay Street and Gerrard Street. Just steps to College Subway, Loblaws, and Winners, these condos are surrounded by College Park and a variety of restaurants that has made it easy for people to appreciate the location and convenience of these condos. Location.
The Liberties Condos have a walk score of 99, with all amenities within walking distance. 711 Bay Street, 717 Bay Street, and 44 Gerrard Street West flank the College Park complex, providing residents with access to grocery stores, College Station, and the 506 College streetcar, as well as the 24-hour 306 Carlton streetcar. These buildings are just around the corner from the Discovery District with the University of Toronto downtown campus on its west and Ryerson University to the east. It is also a short walk to the Financial District and all major hospitals. Proximity to parks, restaurants, and theatres means that residents can enjoy all the best that downtown Toronto has to offer. Amenities.
▪ 24-hour concierge
▪ billiards room ▪ business centre with computer access ▪ elegant modern lobby ▪ first floor retail area ▪ indoor pool with sauna and whirlpool ▪ indoor running track ▪ gym and aerobics room ▪ media room equipped with big screen television ▪ party room ▪ rooftop terrace with barbecues ▪ second floor recreation mezzanine with library
Suite Features.
Suites range in size from 585 square feet for a studio suite to 1,464 square feet for a 2 + 2 bedroom suite. Floor plans offered in these buildings tend to be larger than other buildings in downtown Toronto, with square layouts ensuring no wasted space with narrow hallways or nooks. Most suites have a separate kitchen area. Although balconies are not offered, all suites (including studios) offer a solarium with great downtown views.
|
 |
