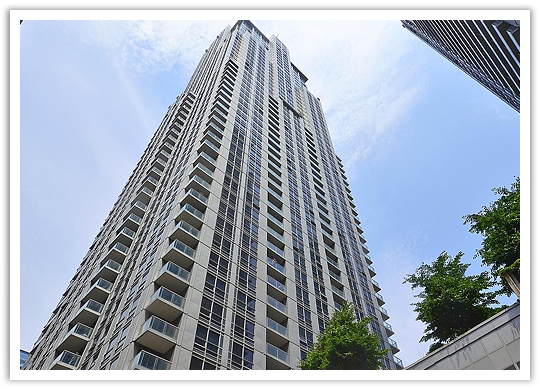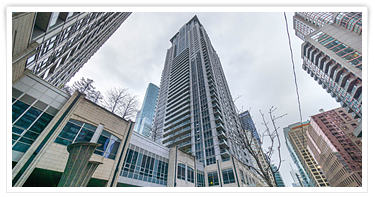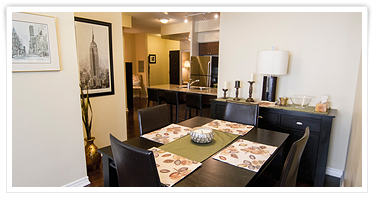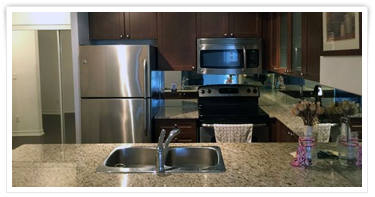




Welcome to College Park, one of Toronto's most distinctive downtown addresses. Historic, sleek, and timeless, College Park is located at Bay and College and represents a lifestyle that is distinguished, renowned, and decidedly metropolitan with its lavish interior appointments and central urban location.
The sleek twin towers of The Residences of College Park have quickly become a staple at this apex of urban sophistication, offering residents a unique lifestyle that blends convenience, sophistication, and refinement. The North Tower features 51 floors with 658 suites, while the South Tower offers 45 floors with 540 suites and 12 townhomes flanking the buildings. Developed by Canderel Stoneridge Equity Group Inc. and designed by Graziani + Corazza Architects Inc., the Residences of College Park feature art deco-inspired steel and glass. The third tower, Aura at College Park, promises to deliver the same brand of opulence as the Residences of College Park. Soaring at 75 storeys, Aura will be breaking records as one of the country's tallest condominiums and offers amenities and architectural styling second to none. College Park has established itself as one of the city's most unique neighbourhoods and provides a style of living that will take your breath away. Explore one of Toronto's most distinguished addresses and enjoy all that it has to offer. Location.
Enjoy a vibrant night life with trendy and eclectic restaurants, bars and lounges only minutes away from your doorstep. Take in a show or spend an afternoon shopping in the famed Yorkville area. Proximity to some of the most interesting and talked-about amenities in Toronto mean that you are only ever a short walk, 24-hour transit ride, or cab ride away. Don't feel like being outside on a cold, wintry day? Find your way via the PATH network, which offers complete underground access to the entire downtown core, including access to the Eaton Centre. Amenities.
▪ 24-hour concierge and security
▪ aerobics & cardio room ▪ billiards room ▪ business centre & conference room ▪ exclusive Parkview Club, with over 18,000 square feet of recreation area ▪ games room ▪ guest suites ▪ gym ▪ party room with home theatre system ▪ pool & whirlpool
Suite Features.
Suites range in size from studios at 430 - 495 square feet, 1 bedroom suites at 580 - 825 square feet, 2 bedroom suites at 950 - 1330 square feet, 3 bedroom suites starting at 1800 square feet, and penthouses up to 4000 square feet. The five townhomes that round out this project start at 2,200 square feet. Each suite showcases the finest in standard finishes, including marble in the bath, granite kitchen countertops, wood flooring, European kitchen cabinetry, spa-like baths, and oversized breakfast bars. This distinguished and distinctive project is lavish its interior appointments and has a central downtown location that's hard to beat.
|
 |



