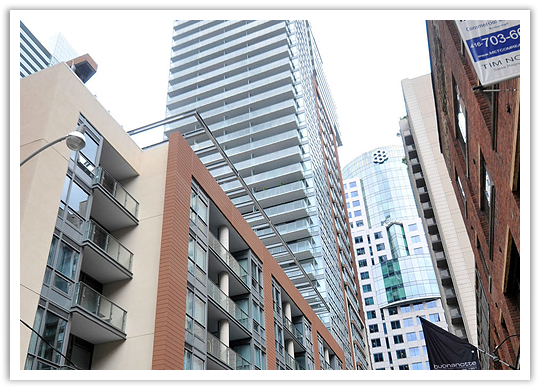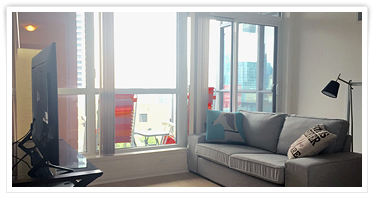



|
The Mercer
8 Mercer Street. 
"Romantic Modern" comes to life at 8 Mercer Street, located on Mercer Street and John Street in the heart of the Theatre District. Developed by Beaverhall Homes and Graywood Developments Ltd. (Five Condos), The Mercer is a towering 33 storeys of brick, stone and glass, aimed to create a vertical image that captures the unique character of Mercer Street. Previously known for the Mount Sinai Hospital Renewal and Regent Park Athletics Grounds, architect Brian Brisbin and his team at BBB Architects have captured the chic aura of a mid-century Manhattan with a contemporary twist.
With The Mercer, John Street is well on its way to becoming Toronto’s new cultural corridor. City-planned revitalization projects include enhanced park spaces, the addition of trees and stylized benches along this bustling downtown street. Residents of The Mercer will enjoy five-star amenities with Club Mercer, the building's indoor amenity space, and the stunning 10,000 square foot terrace on the roof of the building’s podium on the sixth floor. Designed by Terraplan Landscape Architects, the outdoor terrace will feature green space, private lounges, a barbecue area, and a kitchen and dining room. Clad in a marble mosaic tile with a wood ceiling, The Mercer Spa is a Scandinavian-inspired sauna and spa adjacent to Club Mercer. The main floor will be reserved for retail space. Completed in 2015, The Mercer has a total of 412 units and offers an array of varied floor plans, with suites on higher floors presenting a gorgeous view of the downtown skyline. Location.
The Mercer is located in the hub of the John Street Cultural Corridor, just steps to the Entertainment and Theatre Districts. This location grants access to the best of the city's offerings, whether it be food, entertainment, culture, sports, or cinema. Tucked away on a quiet street off John street, 8 Mercer is in good company with many of the remaining 19th century brick warehouse buildings that dot the area. Immerse yourself at the iconic Art Gallery of Ontario and the Ontario College of Art and Design, or drop by the historic Much Music Building. The Scotiabank Cinema and the Bell Lightbox, home of both the Toronto Film Festival and the Ontario Cinematique, provide innumerable options. Across from the building is the underground PATH system, stretching 27 km underground and connected to retail, transit, and financial buildings across the downtown core. Amenities.
▪ 10,000 square foot terrace
▪ Barbecue area ▪ "Club Mercer" amenity space ▪ Fitness centre ▪ Games room ▪ Kitchen and dining room ▪ Party room ▪ "Mercer Spa," a Scandinavian-inspired sauna and spa ▪ Outdoor screen wall ▪ Screening room ▪ Terrace private lounges
Suite Features.
The Mercer has suites ranging in size from 422 to 1,133 square feet, with some floor plans offering terraces or balconies. Standard finishes make the suites sleek and modern, with smooth ceilings heights from 9 feet to 10 feet, and plan engineered hardwood floors in principal rooms. Linear Italian-inspired kitchens feature Energy Star appliances fronted by veneer panels to match the cabinet millwork, valance lighting, granite or engineered quartz countertops, and a glass tile / ceramic subway tile / marble mosaic backsplash. Bathroom finishes are similarly resplendent, with floating vanity cabinet, slab marble vanity countertop, soaker tub, and wall light sconces. Ensuites will have marble / porcelain / subway wall tiles, and choice of marble, porcelain or oversize ceramic floor tile.
View a selection of one bedroom plus den plans
|
 |

