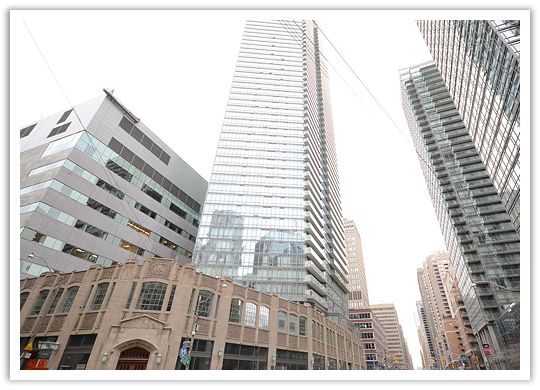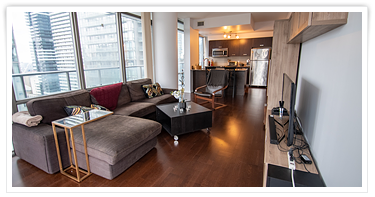




Like its Italian namesake, the Burano Condominiums incorporate the unique and colourful art of the famed northern Italian culture in its design sensibilities. The three-storey glass lobby is just the first hint of the beauty to follow. Spearheaded by Janet Rosenberg, the outdoor piazza-inspired space, with its interplay of light, green, and art, is sure to captivate the neighbourhood. The old world meets the refineries of modern at Burano.
832 Bay Street is a towering 48-storey building with a mix of glass and steel partly resting on the historic Addison on Bay, a former car dealership, which serves as a pedestrian mall. With its solid brick facade and oversized windows, the Addison will serve as a solid base to the Burano. Designed by innovative and revered architect Peter Clewes and developed by powerhouse Lanterra Developments, Burano is sure to impress like previous Lanterra projects Murano Condos and Wellesley on the Park. In addition to the quick and easy access to the milieu of shops and services in the Addison, residents of the Burano will also enjoy the building's superb amenities, all inspired by Venetian art. The grand 4-storey art-inspired atrium lobby will be adorned by work from Italian artist Sandro Martini. The building will also offer a slew of entertainment and recreational facilities, including a theatre room, an internet lounge, a gym, and recreation room with service kitchen. The stunning party room, with its warm tones, soft lighting, and intimate ambiance will be a fabulous place for entertaining. Burano consists of suites ranging from 445 square foot 1-bedroom suites to 1264 square foot 3-bedrooms plus den suites, spanning a towering 48 storeys. Location.
Welcome to Bay and College, one of Toronto's busiest and most vibrant intersections. At this location, convenience, comfort and style are only steps away in any direction. Decidedly urban, this neighbourhood offers a slew of entertainment and dining possibilities, as well as local transit that makes you accessible to anywhere you want to be. The Burano Condos will be steps to anything and everything your heart desires. Take the elevator to your front door, and enjoy the public piazza, coffee shops, and shopping stores at the Addison on Bay. And just a few steps away, you can immerse yourself in the local shops and restaurants of the area. Take advantage of the accessible area with 24 hour transit, subway stations, and streetcars all just minutes away from your doorstep. With Burano, getting home, to where your heart is, has never been easier. Amenities.
▪ 24-hour concierge and security
▪ beautiful atrium lobby with original artwork ▪ billiards room ▪ boardroom ▪ Club Burano, the third floor exercise area with aerobics room, change rooms, and steam room ▪ dining room ▪ guest suites ▪ internet lounge ▪ party & recreation room with bar ▪ rooftop terrace with outdoor pool and garden ▪ terrace ▪ theatre room Suite Features.
The magnificence of Burano Condominium permeates everywhere - including in the well-appointed individual suites overseen by Munge Leung Design. Each of the 466 suites at Burano will have sophisticated builder finishes with magnificent attention to detail.
As a resident of Burano, you can enjoy engineered hardwood flooring in principal rooms, choice of engineered hardwood, ceramic or porcelain flooring in the kitchen granite countertops and kitchen island, stainless steel appliances, choice of ceramic or porcelain flooring in the bathroom, soaker drop in tub with designer chrome faucets, and frameless glass shower enclosures. Burano adheres to be environmentally conscious. The building will offer recycling centres, distric heating and cooling, individual hydro metres, energy efficient lighting fixtures, dual flush toilets, and individually controlled four pipe fan coil heating and cooling system. |
 |

