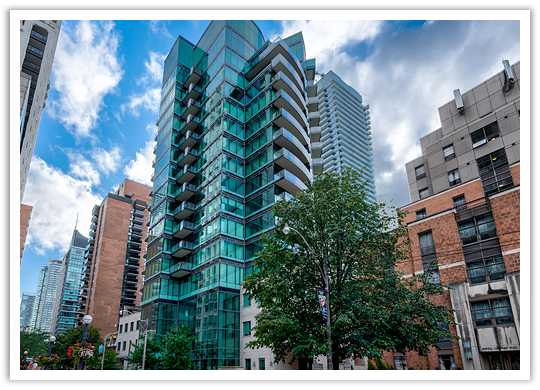



|
77 Charles West
77 Charles Street West. 
77 Charles Street West isn't your typical Bay Street condo. Not only does it boast executive-styled suites across 16 stories, but it also had pedigree: its architect, Yann Weymouth of HOK (Cinema Tower, the famed Hayworth in New York City), is perhaps best known for designing the pyramid entrance to the Louvre Museum in Paris and the Salvador Dali Museum in Florida.
The building features a glass curtain wall cladding system, which is rare in residential buildings and serves to offers a more energy-efficient building envelope, resulting in the ability to accommodate larger and more flexible suite configurations. Completed early 2013 by Aspen Ridge Homes (Studio on Richmond, The Charles at Church), 77 Charles West's vision is "understated opulence." As developer Aspen Ridge elaborates, "for the whole building, the feeling is welcoming and calming. The glass exterior makes the views from within the suites an important part of the everyday experience, along with 24-hour valet parking and concierge service. Residents of this building will feel pampered and catered to." Location.
77 Charles Street West is at the corner of chic and cool, with Yorkville and the Yonge-Bloor corridor one block away. The building also overlooks the St. George University of Toronto campus. The locations is virtually unbeatable: all amenities are within walking distance and transit is just a short stroll away. Bay Station and the Bloor- Yonge subway provide instant access in and out of the area, although the building is within walking distance to many neighbourhoods, like Harbord Village, the Annex, the Discovery District, and the Church Corridor. Culture buffs will appreciate that the condo is only minutes to the Frank Gehry-designed Art Gallery of Ontario and the Royal Ontario Museum. Amenities.
▪ 24-hour concierge and security
▪ Board room ▪ Exercise room ▪ Valet service Suite Features.
77 Charles West offers 56 units, ranging in size from one to two bedrooms plus den units. Designed by Powell & Bonnell Interior Design (MuseumHouse on Bloor), high end finishes include Downsview kitchens, Viking Professional series appliances, and pre-engineered plank solid hardwood floors. Units are bright with 10 to 12 foot ceilings, large windows with stunning views, and lavish bathrooms with Kohler fixtures. Designer selections include choices of marble, limestone, porcelain or granite tiles.
All units feature outdoor space via large private balconies or terraces. These suites were made for entertaining with convenient gas barbecue hook-ups. |
 |
