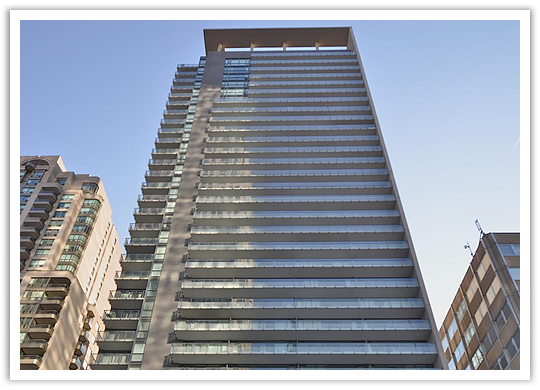



|
Lumiere Condominiums on Bay Street
770 Bay Street. 
The Lumiere Condominiums is a sleek highrise in the heart of the College Park neighbourhood. Rising 32 storeys, the building was designed by Wallman Architects in conjunction with Lifetime Developments and Menkes Developments. Like other projects Karma Condos and X2 Condominiums in the Bay Corridor, Lifetime Developments has demonstrated unparalleled foresight by building in strategic locations poised to become thriving communities. Just steps to the Financial District, 770 Bay Street offers the perfect mix of work and play for its residents.
With its solid, cantilevered pre-cast base and glass tower, Lumiere is a steely glass exclamation point in Toronto's continued leadership in architecture and design that offers 355 suites finished by acclaimed design firm Munge Leung (Burano, Murano) . With varying exposures and floor-to-ceiling windows, units enjoy natural light all year round. A 24-hour concierge can be found in the impressive two-storey, art deco-style lobby. State-of-the-art builidng amenities include a serene landscaped rooftop garden oasis far above the hustle and bustle of Bay Street. Location.
Just south of College Street at Bay Street, the Lumiere Condominiums are flanked by the Financial District, the Entertainment District, the Discovery District, and the Garden District. Directly across the street from College Station and 506 Carlton streetcars, and minutes from College Park shops, 770 Bay Street offers convenience amidst distinguished urban living. Ryerson University, the University of Toronto, major hospitals and government buildings, and the Bloor & Yonge financial hub put residents in the heart of the city's inner workings, while an abundance of restaurants, theatres, parks, and Dundas-Square and the Eaton Centre provide endless entertainment choices. Amenities.
▪ 24-hour concierge and security
▪ Boardroom ▪ Exercise room with change rooms, showers, and saunas ▪ Games and entertainment room ▪ Guest suites ▪ Gym with separate cardio and weight areas ▪ Indoor pool with private cabanas, outdoor sun deck and patio ▪ Recreation & party room with kitchen ▪ Rooftop terrace with barbecues, seating, and sun deck ▪ Screening room ▪ Two-storey lobby with open fireplace ▪ Yoga & meditation room Suite Features.
Ranging in size from 535 square feet to 1262 square feet, floor plans at the Lumiere Condominiums run from one bedroom units to two bedroom plus den suites. All suites offer outdoor space via generous balconies or terraces. 9 foot ceilings and floor-to-ceiling windows ensure the best views and natural light all year round, while square and rectangular open concept plans mean versatile, well thought out living space.
Designer floor finishes include engineered wood flooring in principal rooms, 40 ounce broadloom with foam underpad in bedrooms, and imported Italian procelain tiles in bathrooms. Modern kitchens have unique custom-designed kitchen cabinetry by world renowned Munge Leung with awning-style upper cabinet doors and pantry, granite countertop with ceramic or porcelain tile backsplash, five European appliances, including built-in cook top, wall oven, microwave, and fridge and dishwasher with custom wood panel fronts matching kitchen cabinetry. Bathrooms offer custom-designed vanity by Munge Leung with marble vanity top, soaker tub, chrome-trimmed clear glass shower door, and pendant light fixtures. View one bedroom plans | View one bedroom plus den plans | View two bedroom plans | View two bedroom plus den plans |
 |
