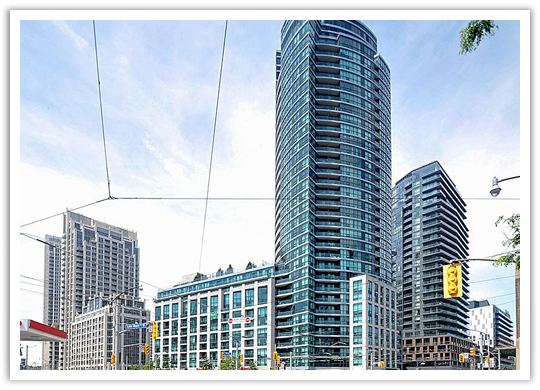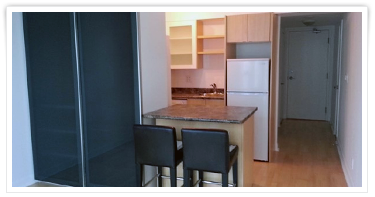



|
Malibu Condos at Harbourfront
600 Fleet Street. 
A the corner of Bathurst Street & Lake Shore Boulevard, 600 Fleet Street is an impressive and striking glass- and steel-encased condominium with an 11-storey podium anchoring a 32-storey tower.
Completed in 2008, Malibu Harbourfront is perhaps best known for its "Toy Soldiers" art installation, created as a monument to the War of 1812. Malibu Investments, the developer behind Boutique Condos and Smart House, commissioned local artist and writer Douglas Coupland to design the statues. The Fort York National HIstoric Site, just a block north of Malibu Harbourfront, hosts Canada’s largest collection of original War of 1812 buildings. Page+Steele / IBI Group Architects, with over 50 projects in Toronto under their belt, designed the sleek base and tower that houses the building's 514 residential units. Residents can indulge in the proximity of Harbourfront with Malibu Club, the 12th floor beach-inspired outdoor lounge with barbecues, sun deck, indoor pool, and jacuzzi. Inspired by the California locale, common areas are bright, fun and laid back. Location.
600 Fleet Street is located at the corner of Bathurst Street and Lake Shore Boulevard West, in the Fort York neighbourhood. Surrounded by parks like Coronation Park, Garrison Common, and Canoe Landing, residents at Malibu Harbourfront reap the benefits of downtown living without giving up the natural beauty of the city. Harbourfront and the Lake are just a five minute walk away, as are biking trails and the Exhibition grounds. Those seeking thrills will love the proximity to King West, Queen West, Liberty Village, and Rogers Centre, which provide ample options for food, drinks, and entertainment. Getting in and out of the area is easy with streetcar lines at Bathurst, Spadina, and Queens Quay, as well as access to Lake Shore Boulevard. Amenities.
▪ 24-hour concierge and security
▪ guest suites ▪ gym and exercise room ▪ indoor pool and jacuzzi ▪ meeting rooms ▪ rooftop terrace with sun deck and barbecues ▪ party and recreation room with kitchen, bar and billards table ▪ visitor parking Suite Features.
Suites at Malibu Harbourfront range in size from 330 square feet for studios, up to 994 square feet for 2 bedroom plus den layouts. As well, a mix of one bedroom, one bedroom plus den, and two bedroom suites are available. Ceiling heights are 9 feet with floor-to-ceiling windows and balconies / terraces, offering bright city views. Most suites feature modern laminate or hardwood flooring.
Kitchens are California-inspired with custom island or breakfast bar, maple veneer kitchen cabinetry, and glass backsplash. Living areas are open concept, providing a flexible and airy layout. |
 |

