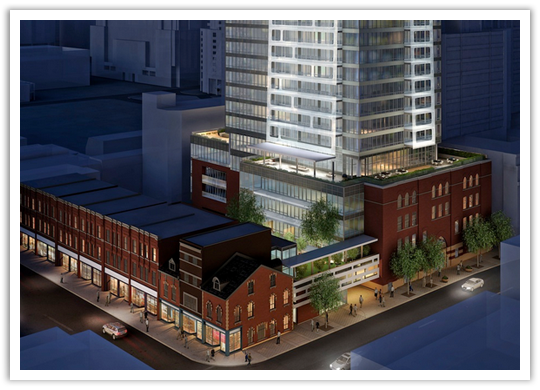



|
FIVE Condos
5 St. Joseph Street. 
Towering 48 stories and offering 591 units, the modern point-tower FIVE Condos at Yonge Street and St. Joseph Street is one of the city's most talked-about condominiums. The mammoth project incorporates five brick buildings along Yonge Street that dae back to the 1870s, as well as the gothic 1905 Rawlinson Cartage warehouse on St. Joseph Street, with the aim to preserve the historic buildings while creating modern living space above. Spearheaded by several real estate firms, most notably MOD Developments Inc., FIVE Condos is one of the city's largest restoration projects and winner of the 2011 BILD Project of the Year Award and the Best High-Rise Design of the Year Award. Design firm ERA Architects will also build façades for 25, 17, and 15 St. Nicholas Street to match the architectural spirit of the originals.
Hariri Pontarini Architects seamlessly incorporate the four-storey façade of the historic moving company Rawlinson Cartage, along St. Joseph Street, into the building's design. The brick wall serves as the front of the condominium’s podium and and entrance. The refurbished buildings house new shops, with 14 residential units on the second and third floors. The glass tower with undulating balconies offers panoramic views of the city, while the brick podium offers "historic loft" suites with original design detail. Five on Five, located on the fifth floor, features world-class amenities designed by acclaimed firm Cecconi Simone and landscaping by Janet Rosenberg & Studio. Resident convenience is ensured with six underground levels for parking and five high speed elevators. Location.
Positioned just west of Yonge Street on St. Joseph Street, FIVE Condos offers the perfect urban experience with the city's finest in dining, entertainment, and culture just minutes away. Flanked by Yorkville, the MaRS Discovery District, the University of Toronto, and the Yonge-Church Corridor, 5 St. Joseph Street is at the apex of business and pleasure. Notable nearby landmarks include the Royal Ontario Musem, Varsity Cinemas, the Bloor-Yonge high end shopping district, the Panasonic Theatre, Buddies in Bad Times Theatre, St. Basil's Church, and College Park. Shopping is made convenient with grocery stores, restaurants, and boutiques just five minutes away. The location also offers quick access to transit via Wellesly Station and Yonge-Bloor Station, with 24-hour transit on Bloor and Yonge Streets. Amenities.
▪ 24-hour concierge and security
▪ cocktail lounge ▪ fifth floor amenities area, Five on Five ▪ fitness and weight rooms with change rooms and steam rooms ▪ guest suites ▪ outdoor roof garden with water feature, seating areas, and barbecues ▪ party & meeting room with kitchen ▪ piano bar ▪ recreational director ▪ visitor parking Suite Features.
5 St. Joseph Street offers a mix of suites ranging in size from 399 square foot studio suites to 1,638 square feet for 2 bedroom plus den penthouses with terraces.
Pricing starts at $400,000 for a one bedroom suite up to $1.3 million for the penthouse units. Maintenance fees are roughly $0.49 per square foot. Estimated completion is set for late 2015. Heritage suites on the second, third and fourth floors have loft-like ceiling heights of 9 feet, 9.5 feet, and 10 feet, respectively. These suites will retain heritage elements from the 19th century buildings that house them. Tower suites from the 6th floor to the 41st floor feature 9 foot ceilings, while penthouse units have 10 foot ceilings. Kitchen finishes include Miele stainless steel appliances, contemporary kitchen cabinetry designed by Cecconi Simone, corian or granite countertop with custom-designed multi-level island, and glass, porcelain or ceramic tile kitchen backsplash. Suites also offer hardwood flooring throughout, custom designed bathroom cabinetry, and soaker tub and/or separate frameless glass shower enclosure with porcelain wall tiles. Heritage suites on the second, third, and fourth floor do not offer private outdoor space, but tower suites have balcony or terrace space included.
View studio plans | View one bedroom plans | View two bedroom plans |
 |
