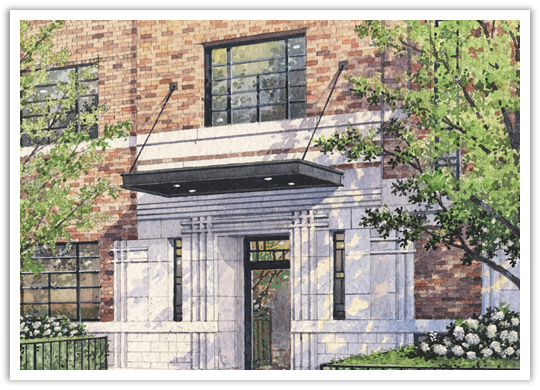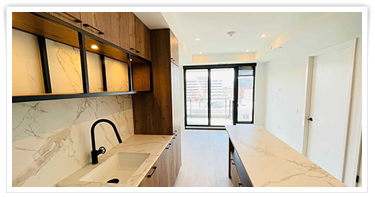



|
WaterWorks Condos
505 Richmond Street West. 
The new WaterWorks Condos at the corner of Richmond Street West and Brant Street is steeped in history. Standing 13-storeys tall, this modern mid-rise building sits on the former site of Toronto's Water Works building, established in 1932 to offset Depression-era unemployment. The building still stands here today, and has been selected by Build Toronto (now part of CreateTO) as part of one the city's most exciting redevelopment opportunities.
Helmed by partners MOD Developments Inc. (Five Condos, The Massey Tower) and Woodcliffe Landmark Properties, the WaterWorks Condos are one of downtown Toronto's most vibrant additions. Completed in mid-2021, the community-focused project includes a new YMCA, 15 affordable housing units, and a public food hall, all connected to the St. Andrews Playground. The sleek new building, which houses 299 units, was designed by celebrated architect firm Diamond + Schmitt (Wonder Condos, 101 Spadina). The design aesthetic of the project manages to retain the Art Deco style of the historic Water Works Building while incorporating the chic U-shaped residential structure that rises above it. Residents of this complex should be ready to enjoy the finer things in life, from the amenity spaces to the well-designed suites to the surrounding neighbourhood features. Location.
The WaterWorks Condos at 505 Richmond Street West are in the heart of the dynamic and exciting King West neighbourhood. This means easy access to transit, restaurants, specialty stores, grocery, entertainment options, parks, and more. There's something here for everyone: take a walk through St. Andrews Playground, take in the sun from the patios lining King Street West, catch the latest exhibit at the Art Gallery of Ontario, take a gastronomical tour of the area's most eclectic and highly rated restaurants, grab your bicycle and ride a few blocks south to Harbourfront, or enjoy a leisure lunch and catch a movie at the TIFF Bell Lightbox. There's never a dull moment. Amenities.
▪ bar and lounge
▪ concierge ▪ Food Hall ▪ gallery ▪ library ▪ meeting areas ▪ private dining area ▪ rooftop terrace ▪ YMCA Suite Features.
Interiors by celebrated design firm Cecconi Simone (One Bloor, INDX Condos) mean that suites are sleek and sophisticated, with ceiling heights between 9'0" to 10'0". Sizes range from 477 square feet to 1477 square feet, with maintenance fees at $0.52 per square foot.
Suites will feature potlights in most areas, smooth ceilings, and engineered laminate flooring. Building-wide green features will include energy-efficient gas boilers, individual water and electric meters, and a partial green roof. Contemporary kitchens will come with custom-designed cabinetry, integrated LED cabinet lighting, and European-style integrated appliances. Bathrooms will also have a variety of custom-designed builder finishes for vanities, flooring, and countertops. Suites will also offer private balconies or terraces. |
 |

