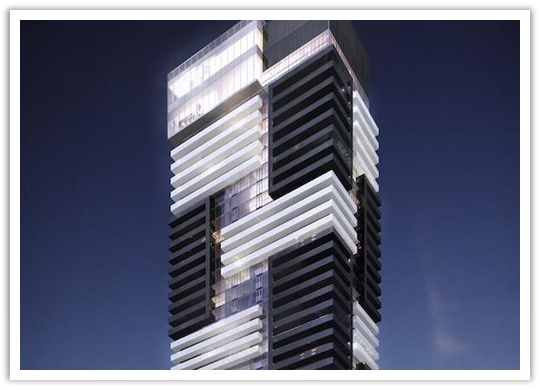



|
YC Condos
7 Grenville Street. 
Yonge Street, one of the world's longest streets, is set to be revitalized with YC Condos, one of the newest projects to hit the urban Toronto landscape. At a staggering 66 storeys and with 600 suites available, the building will offer unprecedented views of the downtown core with its penthouse suites situated on the 59th to the 65th floor.
YC Condos is spearheaded by powerhouse developer Canderel Residential, who has had celebrated success with other projects in the College Park area with The Residences at College Park and Aura. Canderel continues the tradition of reinvigorating the downtown skyline with 460 Yonge Street. The glass building, designed by Graziani + Corazza Architects, is accented by alternates sections of fritted and tinted balcony glass to create a captivating checkered pattern. The 5-storey podium, reserved for commercial and retail space, is purposefully tinged with a rust colour to mingle with the adjacent 1892-built Oddfellows Hall. Interior designer Burdifilek (500 Wellington West, Exhibit Residences, Holt Renfrew) is responsible for the refined amenities space, which includes a sleek and minimalist lobby with 16 foot ceilings and a cantilevered concierge desk. The building also offers a rooftop lounge, gorgeous infinity pool, and a terraced 9,310 square foot exercise and lounge area. Residents YC Condominiums can monitor the status of their home and control a range of lifestyle features from a mobile device through Canderel's Digital Home, a True Marque project powered by Samsung. This in-suite home automation is the first of its kind in Canada and only available at YC Condos. Location.
Living at 460 Yonge Street will put you in the pulse of the city, and make every day living exhilarating and convenient. At Yonge Street, just north of College Street, the YC Condos are steps to major attractions, restaurants, lounges, stores, and business centres. In addition to the 5-storey retail and commercial podium in the building, the location also boasts over 600,000 square feet of retail within a one block radius and includes grocery stores like Sobey's and Loblaws at College Park. Convenience is key at this location, with College Station and the 506 Carlton streetcar literally at your doorstep. The PATH Network is also five minutes away, and will be even closer when the entrance is moved north to College. The Eaton Centre, Ryerson University, Massey Hall, the Ed Mirvish Theatre, the Elgin and Winter Theatre, Nathan Phillips Square, Yonge-Dundas Square, and the University of Toronto are all within walking distance. Yorkville, the Royal Ontario Museum, Church-Wellesley Corridor, and Allan Gardens are also accessible on foot. Amenities.
▪ 24-hour concierge and security
▪ 9,310 square foot amenities area including 3,390 square foot wraparound terrace on the 7th floor ▪ Acqua66 Pool, a 4,415 square foot facility with a 60-foot long infinity pool, steam room, and change rooms on the 66th floor (Acqua66 is one of the tallest infinity pools in the western hemisphere) ▪ gym and yoga studio / outdoor yoga terrace ▪ Lounge64, a unique social lounge area with bar, billiards room, transparent fireplace, dining room, and catering kitchen on the 64th floor ▪ party & recreation room ▪ private dining room with terrace and barbecue area ▪ virtual aerobics room Suite Features.
The YC Condos offer a mix of suites ranging in plans from studios to three bedroom suites. Sizes vary from 351 square feet to 1,512 square feet. The balconies and terraces are uniquely extended, offering an abundance of private outdoor space. Most floor plans offer balconies, with the exception of the skyloft suites. Podium suites are specially designed for live / work space, and most do not offer balcony space. Some floor plans offer two-floor layouts.
Ceilings heights fluctuate from 9 feet (for tower suites) to 10 feet (for penthouse and skyloft suites). Finishes include engineered wood flooring, smooth ceilings, front loading stacked washer and dryer, contemporary glass sliding doors for bedrooms, luxurious deep soaker tubs or separate shower stall with frameless glass door, and contemporary fixtures. Kitchens offer integrated refrigerator, electric oven, dishwasher, hood fan, and microwave, as well as quartz countertops, and designer-inspired glass backsplash. The building is expected to be completed in October 2017. Maintenance fees are estimated at $0.59 per square foot, and parking is at a premium with156 parking spots for 600 units. New release of penthouse and skyloft suites start from under $1 million to $1.4 million.
|
 |
