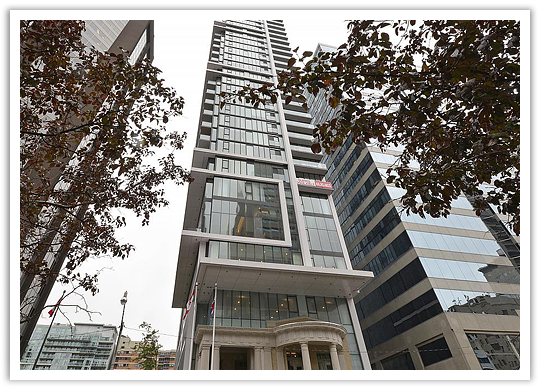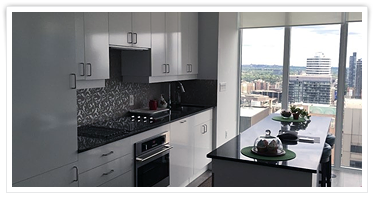



|
The Residences at RCMI on University
426 University Avenue. 
Completed in late 2014, The Residences at RCMI on University mark a milestone as Toronto's first no-parking condominium in the heart of downtown Toronto. This 42-storey development, helmed by Tribute Communities (Queen+Portland, 81 Mutual), is located at the site of the former Royal Canadian Military Institute at 426 University Avenue. Designed by Zeidler Partnership Architects (160 Front West, 2 Queen West), who are no strangers to the preservation of the aesthetic of historcal sites, The Residences of RCMI features a replica of the 1907 neo-classical fašade. A tall, elegant glass-clad tower rises from this base.
The decision to forgo parking at this location is a nod to the city's ever-changing landscape, with an emphasis on downtown Toronto's density and walkability. While there is no parking here, there are hundreds of bike storage spaces available. Green living is a top priority for Tribute Communities. Designed to LEED standards, The Residences at RCMI is a nod to sustainable design. Interiors by boutique interior design firm Andrea Kantelberg Design (Queen+Portland, One Bloor East) ensure that each suite features smart elegant features and unique touches. The building's elegant lobby serves both the residents at 426 University Avenue an the the club facilities of the Royal Canadian Military Institute. Location.
The Residences at RCMI on University is located on University Street, just south of Dundas Street. This community, known as The Grange, is home to the Art Gallery of Ontario and the Ontario College of Art and Design University. A hub for the arts, the Four Seasons Centre for the Performing Arts is just down the street and adjacent to Osgoode Station. St. Patrick Station and the 505 Dundas streetcar, mere minutes away, make 426 University Avenue highly accessible. Surrounded by colourful, eclectic, and destination neighbourhoods like Chinatown, Queen West, Baldwin Village, Kensington Market, the University of Toronto St. George Campus and Ryerson University, and the Discovery District, this unbeatable location puts you in the centre of everything. Amenities.
▪ 24-hour concierge
▪ bicycle storage ▪ car share hub with nine vehicles ▪ fitness facility with change rooms ▪ games room ▪ party / meeting room ▪ security system Suite Features.
There are 315 suites at The Residences at RCMI on University, ranging in size from 473 square feet to 762 square feet. Floor plans include one bedroom, one bedroom plus den, and two bedroom suites. One bedroom plus den suites are the most common found here. North and south exposures are enhanced by large private balconies.
Most suites feature 9 foot ceilings, along with frosted glass sliding doors to closets and bedrooms, and pre-finished engineered wood flooring or laminate flooring throughout. There is ample closet space and versatile built-in kitchen islands. Open concept living, dining, and kitchen areas lend an airy and bright feel to each suite. |
 |

