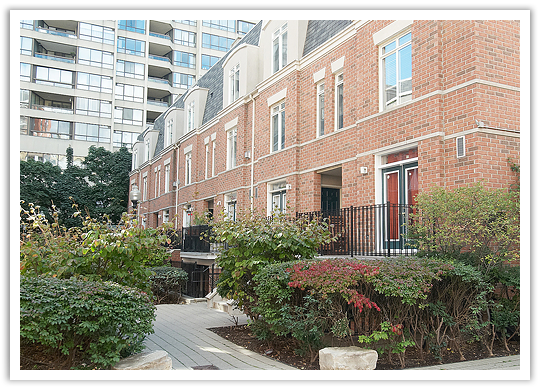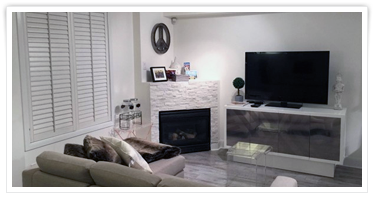



|
The Central Condos
415 Jarvis Street. 
Near Jarvis Street and Carlton Street, the Central is a complex of condo units designed to emulate the style of urban townhomes. With two phases, completed in 2002 and 2003 respectively, the Central boasts an unbeatable location without sacrificing the simplicity of community living, offering quiet, landscaped courtyards that shield its residents from the hustle and bustle of downtown living.
Conceived by Noblestar Properties Ltd., 415 Jarvis Street shares many similarities to the traditional townhouse, including street-level entrances, three-storey layouts, and private outdoor space. The first phase of the project has 106 units, while the second phase features 104. Most suites have timeless, sophisticated finishes across multi-levels. Underground parking for residents is also available. Residents of the Central can enjoy community amenities in their own back yard or in neighbouring areas, with Cabbagetown and the Church Street corridor just minutes away. Location.
Just east of Yonge Street, the Central doesn't belie its name. Close to all amenities, 415 Jarvis Street is just steps to recreation, restaurants, green spaces, and accessible transit. Cabbagetown, just a few blocks east, is a picturesque area with restaurants, one-of-a-kind artisan stores, and Riverdale Park. Church Street is mere minutes away and offers a host of dining options, plus a lively night life. With the recently opened Loblaws mega store at Maple Leaf Gardens, residents can enjoy the convenience of one-stop shopping. College Park, Buddies in Bad Times Theatre, Ryerson University, Allan Gardens, Phoenix Concert Venue, the Eaton Centre, and the Carlton Cinemas are just some of the draws of this area. Transit via the 506 Carlton streetcar and College Station easily connects residents to the rest of the city. Amenities.
▪ barbecues allowed
▪ lounge ▪ rooftop terrace ▪ steam room ▪ theatre ▪ yoga studio Suite Features.
415 Jarvis Street offers a mix of unique layouts, with single-floor units or multi-level suites. Studio suites start at 379 square feet, with one bedroom, one bedroom plus den, and two bedroom layouts available. The largest unit is approximately 868 square feet. Units are spacious and have generous principal rooms.
Most units offer outdoor space with a backyard private patio or rooftop deck with varying exposures. Kitchens with breakfast bars, stainless steel appliances, and ceramic backsplash are common, as are open concept living areas, and laminate and/or broadloom flooring. Barbecue gas hook up is available for those who enjoy outdoor entertaining. |
 |


