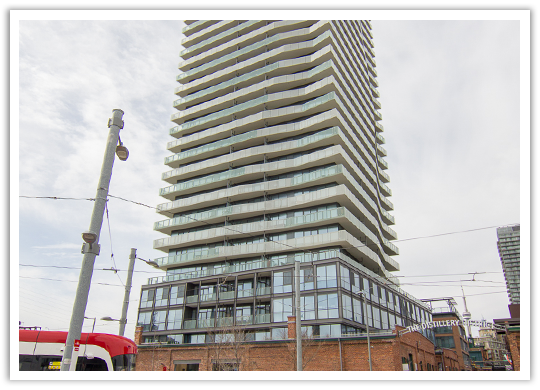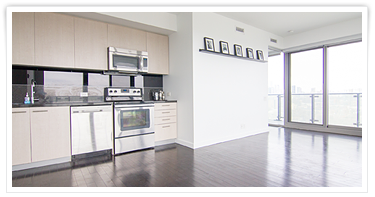



|
The Gooderham
390 Cherry Street. 
Completed in 2014, the Gooderham sits proudly in the heart of Toronto's Distillery District, one of the city's oldest and most historic neighbourhoods. Developed by Cityscape Development Corp. (Pure Spirit Lofts, The Movie House Lofts) and designed by ubiquitous firm architectsAlliance (1Thousand Bay, Burano Condos, Karma Condos), the 36-storey building features shimmering wraparound terraces and balconies strategically designed to gather light at different angles and reflect it out over the city. A brick podium aligns the building perfectly with its heritage surroundings.
328 suites range in size and layout to give residents the best options for their lifestyle. Local designer Ava Janikowski was tapped for the interior, ensuring that suites and common areas matched the luxury and sophistication of the building's exterior. The Gooderham building also features a host of great, top-of-the-line amenities, but it's arguably the location that makes this building truly stand out. Nestled in the midst of preserved warehouses, along the historic brick-lined streets of the Distillery District, 390 Cherry Street stands as a modern masterpiece in an enchanting village of brick-lined streets, inviting courtyards, and stunningly preserved Victorian architecture. Location.
Once home to the largest distillery in the British Empire, Toronto's restored Distillery District features the continent's best-preserved collection of Victorian Industrial Architecture. It's a stunning backdrop for the local restaurants, design stores, cafes and art galleries; most of which feature post and beam finishes, amazing natural light and expansive ceilings. Don't miss the Case Goods Warehouse, home to local artist studios, custom jewellery, crafts and workshops. Located in the Distillery District, the Gooderham is constantly surrounded by lively camaraderie with breweries, chocolate shops, art galleries, restaurants, and seasonal events like the annual Christmas Market and Festival of Lights. Corktown Common, which just opened in 2013, is a 17-acre park that was built on an abandoned post-industrial site. This park serves as the centrepiece of the redevelopment of the West Don Lands by Waterfront Toronto. In addition to the nearby West Don Lands, the Quayside and East Harbour projects will also revitalize the east waterfront and bring in over 50,000 jobs and new transit extensions to the area. The new 514 Cherry streetcar is right at your doorstep. Amenities.
▪ 24-hour concierge
▪ gym with exercise / yoga room ▪ theatre room ▪ recreation / party room ▪ rooftop terrace with barbecues ▪ outdoor swimming pool ▪ guest suites ▪ visitor parking Suite Features.
Suites range in size from 493 square feet to approximately 2000 square feet, with well laid out plans and floor-to-ceiling windows that allow tons of natural light and panoramic views. Most suites offer private outdoor space via balcony or terrace. There are a mix of single storey units and multi-level lofts, with ceilings heights starting at 9 feet.
Tastefully appointed finsihes are modern and sophisticated, so that suites never feel dated. Frosted glass sliding doors, stainless steel appliances, Quartz, grniate or Corian counters, pre-finished hardwood floors, marble windowsills, and smooth ceilings are just some of the builder's standard finishes, with many suites receiving upgrades. Open concept living areas are airy and versatile, and kitchen and baths are luxurious and elegant. |
 |

