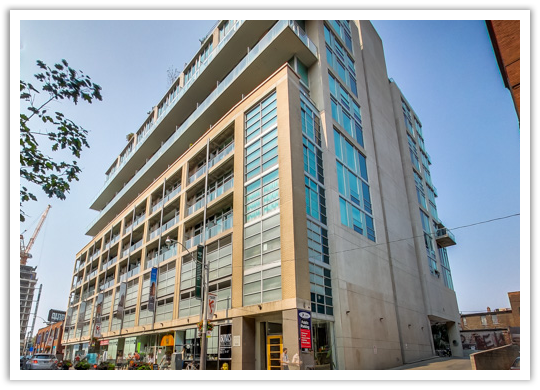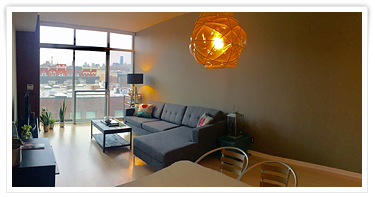



|
District Lofts
388 Richmond Street West. 
One of the very first condominium buildings on Richmond Street West, District Lofts was completed in late 2001. Helmed by Context Developments (Spire Condos, Library District), with architectural inspiration from noted firm Architects Alliance, 388 Richmond Street West is anything but dated. Distinctive U-shaped twin towers rise 14 stories above ground, with commercial space at the base. Additionally, in keeping with the site's former use as a parking lot in a dense commercial area, two levels are dedicated to public parking.
This unique approach to design has garnered this soft loft project numerous awards, including the 2003 City of Toronto Architecture and Urban Design Award of Excellence and an Innovative Building Award from the Canada Mortgage and Housing Corporation, who noted that with this project, “necessity [was] the mother of invention.” Accolades from the CMHC include innovation in the integration of public and private parking, promotion of daylight opportunities, and advancement of urban intensification and mixed use through non-conventional design. The building's popularity is further enhanced by its bi-level interior suites, which boast larger than normal sizes, oversized windows, and high ceilings. A rooftop deck for residents is the perfect place to enjoy the summer months. Location.
Just east of Spadina Avenue on Richmond Street West, the District Lofts are nestled at the apex of the Entertainment District, Queen West, and the Fashion District. With such a desirable location, residents at 388 Richmond Street West can enjoy the best of all worlds. With an impeccable walk score, lifestyle amenities are just minutes away by foot, while its high transit score means that travelling in and out of the area is quick and efficient. The building is across the street from art galleries, boutique shops, and restaurants. Scotiabank Theatre is a few blocks east, and the flavours of Chinatown a mere five minutes away. Fans of theatre can enjoy the proximity to the Princess of Wales and Royal Alexandra Theatres, and sports fans are never far from the Rogers Centre. St. Andrew's Playground and Clarence Square Park are just some of the area's beautiful urban parks. Amenities.
▪ barbecues allowed
▪ concierge ▪ courtyard terrace on the fourth floor ▪ exercise room ▪ recreation / party room ▪ visitor parking Suite Features.
388 Richmond Street West houses 146 suites, varying in size from 614 square feet to penthouse lofts at 2450 square feet. All suites are bi-level and offer floor-to-ceiling windows and high 10 foot ceilings. Sleeping areas are often perched on the second floor overlooking the living area, creating a true master bedroom retreat. Finishes are tasteful and modern.
Most units include a Juliette balcony or open balcony and, in some cases, spacious terraces with gas barbecue hook up. Upgrades or renovations are not uncommon in this trendy building, making each loft unique in its own way. |
 |

