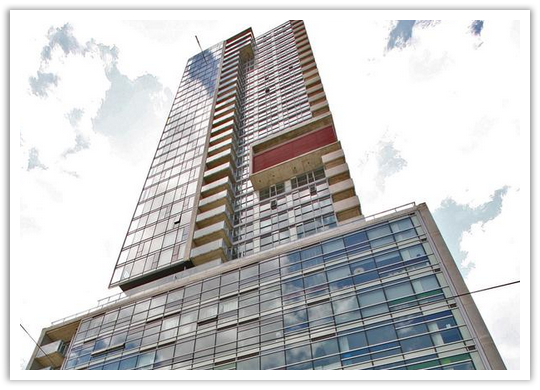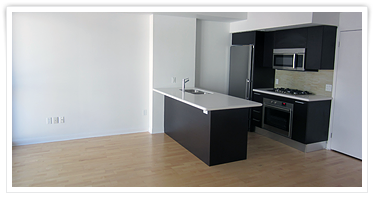



|
M5V Condominiums
375 King Street West. 
At the corner of King Street West and Blue Jays Way comes the M5V Condominiums, one of downtown Toronto's most coveted addresses. This luxurious glass-clad building boasts an unbeatable location and notable pedigree. Completed in late 2011, this new building is the brainchild of Lifetime Developments (Four Seasons Toronto, Karma) and TAS (DUKE Condos, 299 Campbell Avenue), two of the city's most memorable developers.
In 2007, this project garnered several accolades from the Greater Toronto Home Builders’ Association for best architectural design (courtesy of Core Architects and Teeple Architects), best suite design, and best community design. But 375 King Street West is not about style over substance: this 35-storey sleek tower is an LEED Gold Status certified building that boasts low energy and water usage, low emissions and waste, and plenty of green space with a relaxing outdoor sundeck for its residents. Building amenities at M5V are plenty, as are the local attractions and lifestyle amenities that urban dwellers have come to expect. And the amazing views, which include the Toronto skyline and waterfront district, are very hard to overlook. Location.
In the heart of King Street West, the M5V Condminiums are the epitome of downtown living. The building is steps to restaurants, bars, coffee shops, grocery, clothing stores, theatres, and everything in between. Getting around is easy with steetcars on Spadina and King, plus 24-hour streetcars nearby at Queen. St. Andrew Station and Lake Shore Boulevard are also nearby. Nature is also just minutes away with Clarence Square and David Pecault Square, plus a quick walk to the city's waterfront and Harbourfront Square. Get cultured at the TIFF Bell Lightbox, Royal Alexandra Theatre, Princess of Wales Theatre, or Roy Thompson Hall, or catch the latest blockbuster in 3D at Scotiabank Theatre. On the cusp of Toronto's Entertainment District, Fashion District, and Financial District, 375 King Street West is exactly where you want to be. Amenities.
▪ 24-hour concierge and security
▪ Barbecue area ▪ Billiards room ▪ Exercise room and gym ▪ Outdoor sundeck ▪ Party and meeting room ▪ Security system ▪ Visitor parking ▪ Yoga and dance studio Suite Features.
The M5V Condominiums offer 305 suites for sale, with sizes ranging from 389 square feet to 1658 square feet. Floor plans are also varied, with studios, one bedrooms, and two bedrooms plus dens available. Select suites also have private balconies or terraces.
Finishes are modern and sophisticated, with exposed concrete ceiling heights of 9 to 11 feet, and engineered hardwood flooring. European-style stainless steel appliances and granite / quartz / onyx counters are also offered in the Scavolini-designed kitchens. According to LEED standards, these units also have Energy Star energy-efficient appliances, dual flush toilets, individual hydro and water metering, and water conserving faucets. |
 |

