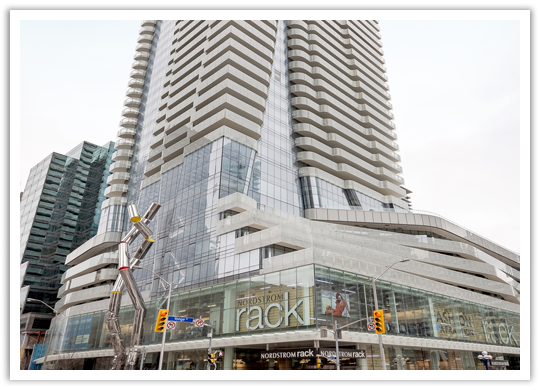



|
One Bloor
1 Bloor Street East. 
At the apex of two of the city's most prominent streets, 1 Bloor Street East is one of the city's most sought-after addresses. The 75-storey project by Great Gulf (X the Condominium, Mirvish+Gehry Toronto) defines the vision of the builder: to seek to improve the way people live and work, through innovative design and intelligent construction. Completed in 2017, the LEEDⒸ Certified One Bloor is making records: it is the 10th tallest residential building outside of Asia and the 40th tallest residential building in the world.
David Pontarini, founding partner at Hariri Pontarini Architects (The Massey Tower, Five Condos at 5 St. Joseph), was responsible for the building's ultra-modern graceful, organic lines and balcony waves that seamlessly soar into the sky, while firm Janet Rosenberg & Studio (The Massey Tower, SQ Condos) mapped out the project's inspiring landscaping. 1 Bloor Street East is anchored by a six storey podium with 100,000 square feet of retail space located on the concourse, and first and second levels. The attractive and lucrative space attracted Nordstrom Rack, who opened its first Canadian location in May 2018. Location.
At the corner of Bloor Street and Yonge Street, One Bloor is at the corner of two of the busiest and most recognizable streets in the city. This means that the world is literally at your feet, with proximity to great pockets of luxury shopping (Yorkville and the "Mink Mile" along Bloor Street), parks (the beautiful University of Toronto grounds and St. Paul's Square), culture (the Royal Ontario Museum and Toronto Reference Library), restaurants (from fine dining to fast food along Yonge Street), and entertainment (Varsity Cinema, CAA Theatre). Leave the car at home. The Bloor-Yonge subway line is across the street and runs along Line 1 and Line 2. That means the Financial District, Entertainment District, the Annex, Yonge-Eglinton, and many more destination neighbourhoods are just a few subway stops away. Easily travel to Union Station to hop onto a GO Train or UP Express. Amenities.
▪ 24-hour concierge and security
▪ bar ▪ billiards room with a TV/bar and kitchenette ▪ indoor/outdoor pool and outdoor pool ▪ hot tub and foot baths ▪ private dining room with full caterers' kitchen ▪ seventh floor terrace with 19,000 square feet of outdoor amenity space, including lounge areas with fireplaces, day beds, and televisions ▪ spa with cold plunges, hot plunges, jet massages, steam therapy, and aroma steam therapy ▪ steam rooms ▪ two fitness and cardio rooms ▪ two sculpture gardens ▪ yoga/spinning room and Pilates room Suite Features.
Lavish interiors designed by firm Cecconi Simone (Nicholas Residences, INDX Condos) for the 732 units at 1 Bloor Street East include three levels of high end finishes that are floor-dependent: Silver (floors 8 to 38), Gold (floors 39 to 62), and Platinum (floors 63 to 70).
Suites range in size from 535 square feet to well over 2,000 square feet, and from one bedroom units up to three bedrooms. Lager units can also span two floors. All units feature pre-engineered hardwood flooring, gourmet kitchens with Cecconi Simone-designed cabinetry and island with display niche and prep area, pull-out two-bin recycle system, and master/main bathrooms with Cecconi Simone custom-designed cabinetry and Corian sink. Massive windows and airy 9+ foot ceilings ensure that all units maximize natural lighting, and large balconies provide amazing city views. Suites in the podium boast massive terraces. Gold and Platinum finishes elevate the living experience with solar screen window coverings in main living areas, blackout screens in bedrooms, Sub Zero fridge/freezer and built-in wine fridge, Wolf glass cook-top and convection oven, Asko dishwasher, stone/glass backsplashes, and Introductory Home Automation System. |
 |
