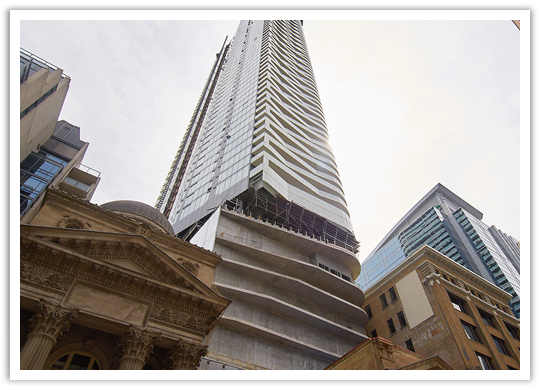



|
The Massey Tower
197 Yonge Street. 
The Massey Tower on Yonge Street is a sight to behold. rising 60 stories and occupying 20,000 square feet. Recently completed in early 2019, the dramatic point tower was designed by award-winning firm Hariri Pontarini Architects (B.streets, Galleria Condos) and masterfully incorporates the historically designated Canadian Bank of Commerce Building, designed by Darling & Pearson Architects in 1905.
The entrance and lobby are through the restored four storey bank building, and the mixed-use tower just behind the historic landmark. The fritted glass of the building reflects the surrounding skyline, while sculptural balconies echo the soft curve of passing clouds. Residents can enjoy the private Massey Club on the 9th and 10th floors, with fitness room, piano bar, cocktail lounge, party room, and a roof garden with water feature, plants, and seating area by Janet Rosenberg and Associates. Builder MOD Developments Inc. (WaterWorks, 55C Residences), whose Five St. Joseph project won multiple awards including 2011 BILD Project of the Year, Best High-Rise Building Design, and Best Model Suite, has beautifully preserved this historic landmark while providing the ever-changing downtown Toronto landscape with a stunning focal point. Location.
Flanked by the historic Massey Hall to the north, and the Elgin and Winter Garden Theatres to the south, 197 Yonge Street hits all the right notes. At Yonge & Queen Streets, the location boasts a perfect walk score and transit score. In addition to the endless arts and culture options, the neighbourhood also provides an eclectic choice in dining and shopping at all price points, not to mention beautiful grounds at Trinity Square and Cloud Gardens. Notable landmarks Nathan Phillips Square and Dundas Square are within walking distance. Across the street, enjoy the revamped CF Eaton Centre, with dozens of stores and eateries at your disposal. The interconnecting PATH hosts more stores and indoor access to subway stations. Amenities.
▪ 24-hour concierge and porter
▪ Cocktail lounge ▪ Dining room with kitchen ▪ Guest suites ▪ Massey Club with fitness centre, steam room, rain room, sauna, and juice bar ▪ Party room ▪ Piano bar ▪ Roof garden and outdoor lounge Suite Features.
A selection of floorplans for the 699 units offered range in size from 377- 1,085 square feet. Designed by Cecconi Simone (X2 Condos, INDX Condos), suites will have ceiling heights up to 9 feet and a choice of pre-finished engineered laminate flooring, European-style appliance package with glass ceramic cooktop, stainless-steel oven, intregrated fridge, dishwasher, and microwave. Studios will feature a space-saving design with a 2-burner glass ceramic cooktop, stainless-steel oven, integrated refrigerator, dishwasher drawer and microwave.
Stylish finishes include contemporary cabinetry and counters in the kitchen, and custom-designed corian sink and vanity in the bathrooms. Suites also enjoy amazing views: to the north, the bright lights of Dundas Square; to the east, the green trees of Leslieville and the historic St. Lawrence Market; to the west, Nathan Phillips Square; and to the south, the calm waves of the lake.
View junior bedroom plans | View one bedroom plans | |
 |
