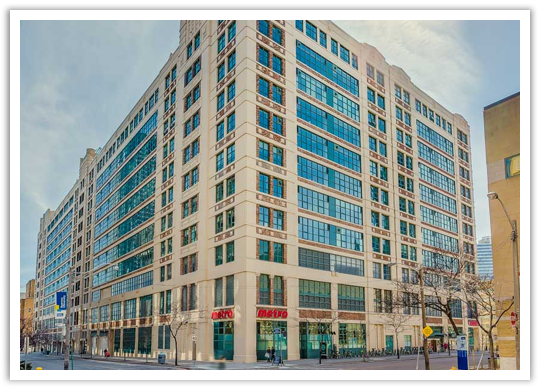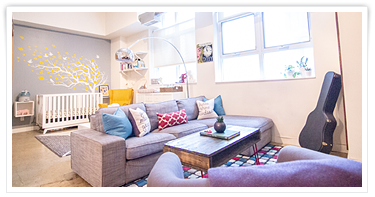



|
The Merchandise Building
155 Dalhousie Street. 
Steeped in history, the striking Merchandise Building sits at the corner of Dalhousie Street and Gould Street. At over 1,000,000 square feet, the Merchandise Building is one of the largest buildings by floor area in downtown Toronto. Formerly owned by the Simpsons department store, and later by Sears Canada after Simpsons' demise, the building dates back to 1910-1949 and boasts an industrial Chicago School architectural style - most notably, in its steel-frame construction with masonry cladding, large plate-glass window areas, and infrequent use of exterior ornamentation. The building was originally built for Simpsons' mail-order business and went on to fill Sears Catalogue orders before being converted into lofts.
The building's conversion, which came to fruition in the late 90s, garnered praise and accolades for its innovative design, most notably from Heritage Toronto the Greater Toronto Home Builders Association. Unlike most downtown condos, 155 Dalhousie Street has the distinction of ingenuity: interior design firm Simone-Ciccone (Karma Condos, YC Condos) and local award-winning designer Brian Gluckstein were tapped to design the lofts, which resulted in nine different primary suite layouts with over sixty variations. 155 Dalhousie Street remains one of the city's most sought-after hard loft buildings, with a near-perfect downtown location, amazing building amenities (including a rooftop garden with barbecues, indoor pool, and rooftop dog walking area), and original character with an edge. Location.
Whether you're a biker, a commuter, or a walker, 155 Dalhousie Street is the best of all worlds. Just steps to Church Street, Dundas Street East, and Jarvis Street, the building is flanked by major downtown intersections that make getting in and out of the area easy and convenient. The Merchandise Building is tucked in a quiet street but is just blocks away from the best that the city has to offer, including Yonge-Dundas Square, the Eaton Centre, Queen's Park, the Discovery District, Allan Gardens, and Queen's Park. It's also minutes to Ryerson University and the University of Toronto. Live entertainment buffs won't have to go far with the Elgin and Winter Garden Theatre and the Four Seasons Centre for the Performing Arts nearby, as well as Massey Hall and the Phoenix Concert Theatre. Foodies will love the restaurant selections in the neighbourhood, and will also love the convenience of a Metro grocery store right downstairs. Transit options include the 505 Dundas West streetcar, the 135 Gerrard bus, and the 141 Downtown Express. The Dundas Subway Station is only a 6-minute walk away. Amenities.
▪ 24-hour concierge
▪ Basketball court ▪ Exercise room ▪ Games room ▪ Guest suites ▪ Gym ▪ Indoor pool ▪ Party & meeting room ▪ Recreation room ▪ Rooftop deck & garden with barbecues ▪ Rooftop dog walking area ▪ Sauna ▪ Security guard Suite Features.
Suites range in size from 487 to 2,618 square feet, with soaring 12' foot ceilings, polished and sealed concrete or pre-finished European beech strip hardwood floor, 8' solid core barn doors, exposed ductwork, and dramatic fluted columns. Kitchens are custom-designed and include granite countertops and top quality cabinetry. Wall-to-wall windows allow tons of natural light and downtown views.
Most suites boast their own unique layout, and most have also been updated with top-of-the-line finishes that truly make each loft a one-of-a-kind find. |
 |

