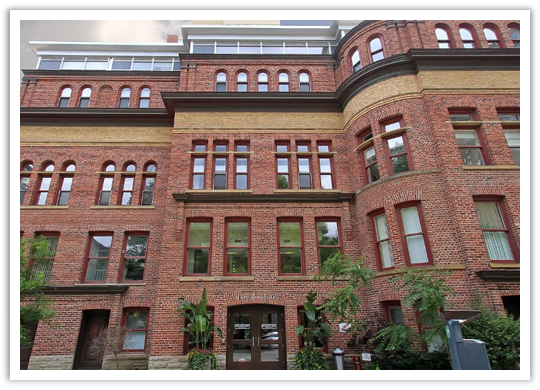



|
Eleven Residences
11 St. Joseph Street. 
Previously constructed as an 18-storey boutique condominium by Young & Wright Architects Inc. in 2005, 11 St. Joseph Street has a unique history that culminates in the old being reborn again.
The development was sold to one purchaser, who then converted the building into 206 rental apartments. Demand by residents to purchase the units convinced its owner, real estate investment firm Barney River Investments Ltd., to refurbish the building into a condominium again, which began selling in 2010. The former site of Rawlinson Cartage, one of the oldest express and storage firms in Toronto, 11 St. Joseph Street has a unique facade of flat-headed, segmental and arched openings, decorative brickwork, strong cornices, and stone details that date back to the late 1800s. Renovations to the Eleven Residences included reassembling the face of the building. The Eleven Residences feature chic finishes and generous layouts with open plans. Maintenance fees are $0.65 per square feet and include heat, hydro, and water. Location.
Tucked on St. Joseph Street between Bay Street and Yonge Street, 11 St. Joseph Street offers its residents a peaceful and quiet atmosphere without losing the thrill of downtown living. To the west is the pretty and historic University of Toronto campus, Queen's Park, and the Discovery District with major hospitals and government buildings off University Avenue. To the east is the city's famed Yonge Street, with a host of international dining choices, the Panasonic Theatre, and eclectic shopping. Yorkville, the Royal Ontario Museum, Bloor & Yonge shopping, Dundas Square, the Eaton Centre, and Ryerson University are all within walking distance, while Wellesley Station, Yonge-Bloor Station, and Museum Station make getting to and from home effortless. Amenities.
▪ 24-hour concierge and security
▪ business centre with wi-fi ▪ exercise room ▪ party & meeting room ▪ rooftop terrace with cabanas and barbecues ▪ theatre room ▪ visitor parking Suite Features.
A mix of studio, one bedroom, one bedroom plus den, two bedroom, and two bedroom plus den suites are available, ranging in size from 433 square feet to over 1,200 square feet. Award-winning interior designer II By IV (Smart house, Trump International Hotel & Tower) collaborated on this project to rejuvinate the apartments, which all feature engineered hardwood flooring, European-style kitchen cabinetry, quartz kitchen countertops, and large-format porcelain tile flooring in the bathrooms. Most floor plans offer an open concept design with the kitchen overlooking the living area for easy entertaining. Although balconies are not available, the building offers a pretty rooftop terrace with seating and barbecue areas.
|
 |
