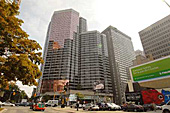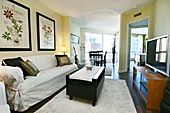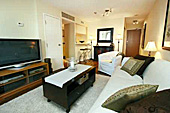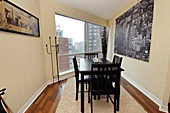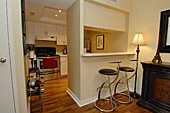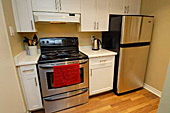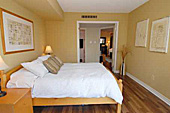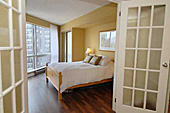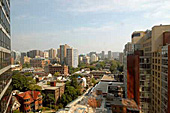



|
JUST SOLD*
1001 Bay Street 1408.
Gorgeous updated open concept one bedroom plus den suite, including parking and locker. This renovated unit features all new flooring, freshly painted with designer colours, laminate flooring throughout, and upgraded bathroom. The renovated kitchen has stainless steel appliances, new potlights, and track lighting. Double closet for ample space in master bedroom and foyer. Southeast exposure with great city views.
The Gallery.
Suite 1408 At a Glance.
bedrooms 1+1
bathrooms 1x4 parking underground, exclusive locker exclusive use exposure southeast maintenance fees 393.89 includes water, cable, building insurance, parking and common elements inclusions new stainless steel fridge, stove, dishwasher, stacked washer & dryer, all electrical light fixtures The Rooms.
|
 |

