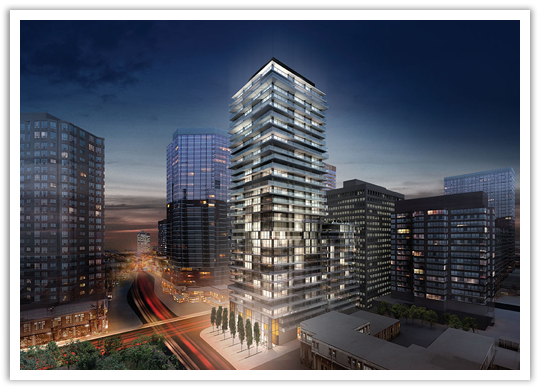



|
1Thousand Bay
1000 Bay Street. 
Cresford Developments' 1Thousand Bay is one of the newest projects to enhance the downtown Bay Street and St. Joseph Street intersection. With 32 floors encased in a subtle symphony of glass and steel, this building will mark a distinctive and towering profile as one of the tallest condominiums in the area.
Chic and cosmopolitan, 1000 Bay Street will reflect the forward-thinking builder's commitment to easy urban living with flowing living spaces and amenities that celebrate life. Renowned for superb quality and attention to detail, Cresford was the first residential developer in Canada to dress up their condominiums with international fashion labels. Conceived by esteemed architect Peter Clewes of architectsAlliance, the design incorporates a four-storey atrium-style lobby with tall expanses of glass overlooking the neighbourhood, while plush interiors with stone and tile accents await inside. Similarly, the condominium's 458 suites will also offer designer-selected finishes, contemporary hardware, and open and airy floor plans with functional layouts. Sumptuous building amenities designed to inspire and celebrate life will make it difficult to ever want to leave home. Location.
Located at the corner of Bay Street and St. Joseph Street, 1000 Bay Street offers a wide choice of recreational options. Shop at the Bloor-Yorkville district a few blocks north, take in a movie at the Varsity Cinema, see the latest exhibit at the Royal Ontario Museum, or walk over to the Yonge-Church Corridor to satisfy a food craving. Surrounded by Queen's Park, the University of Toronto campus, major hospitals, and the MaRS Discovery District, this location is also convenient for easy access to the city's business and financial core. Residents will love the proximity to Wellesley Station and Museum Station, connecting them to the Yonge-Bloor subway line in minutes. Amenities.
▪ 24-hour concierge and security
▪ beautiful 4-storey atrium lobby ▪ fitness room with yoga area, change rooms with showers, and lockers ▪ guest suites ▪ media room ▪ meeting room ▪ outdoor pool ▪ party & meeting room with kitchen ▪ terrace with barbecues Suite Features.
These bright and airy suites range in size from 321 square feet for a studio unit to 1,168 square feet for a 3 bedroom plus den unit. Pre-construction sale prices begin in the mid-$200,000s. All suites will offer extra deep balconies or terraces for personal outdoor space.
Ceilings will be 9 feet, with some floors designed for 2-level loft-like suites. Designer kitchens feature additional breakfast counter space, contemporary cabinetry, natrual stone or quartz counters, and stainless steel European-style kitchen appliances. The principal rooms will have hardwood floors and floor-to-ceiling windows, while bathrooms will house separate glass showers, full height ceramic bathtubs, and regal marble countertops in ensuite baths. Backing onto St. Michael’s College at the University of Toronto, the property overlooks green space to the north, and the University of Toronto and Queen’s Park to the west. View 1 bedroom plus den floor plans | View 2 bedroom floor plans | View 3 bedroom floor plans |
 |
